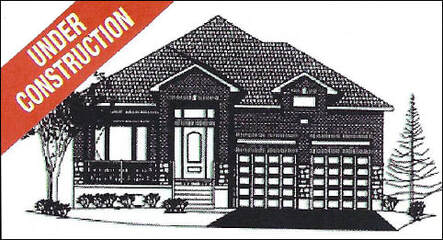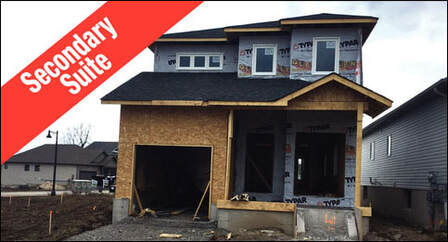Listings
315 Kingsdale Avenue S #408
Welcome to 316 Kingsdale Avenue, unit 408 has plenty to offer for that first time buyer searching for that special place to call “home”. This updated, 1 bedroom unit features new vinyl click flooring throughout the living room, primary bedroom, and front foyer, and sports freshly painted walls throughout the entire unit including the bathroom, which has just been updated with a new vanity and sink. The unit also comes equipped with a lovely balcony with a sliding glass and screen door, perfect for allowing fresh air into the unit or keeping you warm and cozy during the winter months. The unit also comes furnished with stainless steel appliances including a new stove, range hood and refrigerator. The unit is also conveniently located, close to public transit bus routes, St. Lawrence College, parks and trails and the Frontenac Mall. This is a must-see property for any first time home buyer or someone looking to downsize in style.
Bedrooms: 1
Full Baths: 1
Waterfront: No
Heating Source: Baseboard
Water: Municipal
Sewer/Septic: Sewer
Full Baths: 1
Waterfront: No
Heating Source: Baseboard
Water: Municipal
Sewer/Septic: Sewer
Price: $189,500
282 Glen Castle Road
Bedrooms: 3
Full Baths: 2 Full, 1 Half bath
Waterfront: No
Heating Source: Natural Gas
Heating: Forced Air
Water: Municipal
Sewer/Septic: Sewer
Full Baths: 2 Full, 1 Half bath
Waterfront: No
Heating Source: Natural Gas
Heating: Forced Air
Water: Municipal
Sewer/Septic: Sewer
Well maintained brick bungalow with carport in popular Henderson Place, within walking distance of good schools, community pool, tennis court, centre 70 and lake Ontario. The main floor offers hardwood floors, open concept living room, dining room and work easy kitchen with a full wall unit pantry featuring pull
out shelves, 3 bedrooms with a 2 piece ensuite of the master bedroom. The basement is an "L" shape and features a fully finished rec room with a built in bar, den, and
a 3 piece bath. New roof 2020, central air and furnace 2013, attic insulation upgraded 2013. Private treed and fenced backyard, back entrance to house directly to
basement. Central air and hot water tank are rentals
out shelves, 3 bedrooms with a 2 piece ensuite of the master bedroom. The basement is an "L" shape and features a fully finished rec room with a built in bar, den, and
a 3 piece bath. New roof 2020, central air and furnace 2013, attic insulation upgraded 2013. Private treed and fenced backyard, back entrance to house directly to
basement. Central air and hot water tank are rentals
Price: $399,900
SOLD - 1227 Crossfield Avenue
Bedrooms: 3
Full Baths: 2
Waterfront: None
Heating Source: Natural Gas
Heating: Forced Air
Water: Municipal
Sewer/Septic: Sewer
Welcome to this modern-urban style home. Walking distance to many amenities, and right across from Bert Meunier park. Quality built by Geertsma homes, this sought after design features convenient main floor master bedroom with walk in closet, full ensuite w/soaker tub & separate walk in shower. 2nd floor features 2 large bedrooms and full 4 pc bath. Enjoy the bright open concept main level with high ceilings, over sized southeast facing windows complete w/ 24” transoms, quality kitchen cabinets, large centre island, granite counters & built in desk, main level rear hall for convenient access to 2 pc bath, laundry, 2 car garage and patio doors
Price: $679,000
Full Baths: 2
Waterfront: None
Heating Source: Natural Gas
Heating: Forced Air
Water: Municipal
Sewer/Septic: Sewer
Welcome to this modern-urban style home. Walking distance to many amenities, and right across from Bert Meunier park. Quality built by Geertsma homes, this sought after design features convenient main floor master bedroom with walk in closet, full ensuite w/soaker tub & separate walk in shower. 2nd floor features 2 large bedrooms and full 4 pc bath. Enjoy the bright open concept main level with high ceilings, over sized southeast facing windows complete w/ 24” transoms, quality kitchen cabinets, large centre island, granite counters & built in desk, main level rear hall for convenient access to 2 pc bath, laundry, 2 car garage and patio doors
Price: $679,000
SOLD - 115 Wright Crescent, Unit 25
Bedrooms: 3
Full Baths: 2 1/2
Waterfront: No
Heating Source: Electric
Heating: Baseboard
Water: Municipal
Sewer/Septic: Sewer
Welcome to unit 25-115 Wright Crescent , an ideal midtown complex mere steps to wonderful amenities, including shopping, the Kingston YMCA, Calvin Park Public Library, and not far from Queen's University, Kingston General Hospital and Lake Ontario Park. This end unit townhouse comes with many improvements, including a bright, open concept living room with a gas fireplace, open dining room plus a great work-easy kitchen with a granite center eating bar and large bay windows. The townhouse features 3 bedrooms and 2 full and 1 half baths including a master ensuite with heated floors. The master bedroom features a walk-in closet and fireplace. The property also features a private rear garden with a patio area, attached garage providing additional accessibility to the house., Moreover, the townhouse complex also features an outdoor swimming pool.
Price: $359,000
Full Baths: 2 1/2
Waterfront: No
Heating Source: Electric
Heating: Baseboard
Water: Municipal
Sewer/Septic: Sewer
Welcome to unit 25-115 Wright Crescent , an ideal midtown complex mere steps to wonderful amenities, including shopping, the Kingston YMCA, Calvin Park Public Library, and not far from Queen's University, Kingston General Hospital and Lake Ontario Park. This end unit townhouse comes with many improvements, including a bright, open concept living room with a gas fireplace, open dining room plus a great work-easy kitchen with a granite center eating bar and large bay windows. The townhouse features 3 bedrooms and 2 full and 1 half baths including a master ensuite with heated floors. The master bedroom features a walk-in closet and fireplace. The property also features a private rear garden with a patio area, attached garage providing additional accessibility to the house., Moreover, the townhouse complex also features an outdoor swimming pool.
Price: $359,000
SOLD - 38 Liddell Crescent
Bedrooms: 3
Full Baths: 1 (1 1/2 Bath)
Waterfront: No
Heating Source: Natural Gas
Heating: Forced Air
Water: Municipal
Sewer/Septic: Sewer
Have you been looking for a well maintained, spacious, updated family home near schools and parks? Then 38 Liddell Crescent is for You! This home is a well planned, 3 bedroom split level with a main floor addition, featuring a huge, beautiful kitchen and dining room with large windows overlooking the beautiful side and back gardens. The home also features a 3 seasons sun room off the kitchen, a spacious living room with lovely windows, two way gas fireplace, hardwood floors, furnace and central air new as of 2019 and also features a metal roof. The lower level features a finished rec room and 2 piece bathroom as well as an entrance to the garage.
Price: $399,500
Full Baths: 1 (1 1/2 Bath)
Waterfront: No
Heating Source: Natural Gas
Heating: Forced Air
Water: Municipal
Sewer/Septic: Sewer
Have you been looking for a well maintained, spacious, updated family home near schools and parks? Then 38 Liddell Crescent is for You! This home is a well planned, 3 bedroom split level with a main floor addition, featuring a huge, beautiful kitchen and dining room with large windows overlooking the beautiful side and back gardens. The home also features a 3 seasons sun room off the kitchen, a spacious living room with lovely windows, two way gas fireplace, hardwood floors, furnace and central air new as of 2019 and also features a metal roof. The lower level features a finished rec room and 2 piece bathroom as well as an entrance to the garage.
Price: $399,500
Sold - 446 Albert Street
Bedrooms: 3
Full Baths: 1 (1 Half Bath)
Waterfront: No
Heating Source: Natural Gas
Heating: Forced Air
Water: Municipal
Sewer/Septic: Sewer
Welcome to 446 Albert Street, located South of Princess Street and mere minutes away from Queen's University, KGH and beautiful downtown Kingston. This charming, fully updated century Brick family home has plenty to offer. It comes fully loaded with updated windows, metal roof, hardwood floors, furnace, insulation, plumbing, electrical, bathroom and kitchen featuring heated floors, central air and a detached oversized garage with lovely, private backyard featuring a patio area. This home is extremely well maintained and cared for, You will not be disappointed!
Price: $649,000
SOLD - 663 Pimlico Place
Bedrooms: 3
Full Baths: 2
Waterfront: No
Heating Source: Natural Gas
Heating: Forced Air
Water: Municipal
Sewer/Septic: Sewer
WELCOME to 663 PIMLICO PLACE. HERE IS YOUR CHANCE TO OWN A GREAT FAMILY HOME ON ONE OF THE MOST DESIRABLE STREETS IN KINGSTON'S WEST END, BOASTING A BEAUTIFULLY LANDSCAPED,
VERY PRIVATE LOT BACKING ONTO PARKLAND. ENJOY THIS METICULOUSLY MAINTAINED AND
UPGRADED CARPET FREE 4 LEVEL SIDE SPLIT. YOU WILL LOVE THE OPEN REDESIGNED KITCHEN W/ SKYLIGHT OVER LOOKING SPACIOUS LIVING
ROOM & MAIN FLOOR FAMILY ROOM W/ GAS FIREPLACE, GOOD SIZE BEDROOMS, 2 FULL BATHS, FINISHED REC ROOM. LARGE LAUNDRY & WORK
AREA. ROOF RE-SHINGLED 2007. FURNACE 2009 C/A 2009. ALL WINDOWS REPLACED (AT SOME POINT) EXCEPT LIVING ROOM. NEAR SCHOOLS AND
MAJOR SHOPPING.
Full Baths: 2
Waterfront: No
Heating Source: Natural Gas
Heating: Forced Air
Water: Municipal
Sewer/Septic: Sewer
WELCOME to 663 PIMLICO PLACE. HERE IS YOUR CHANCE TO OWN A GREAT FAMILY HOME ON ONE OF THE MOST DESIRABLE STREETS IN KINGSTON'S WEST END, BOASTING A BEAUTIFULLY LANDSCAPED,
VERY PRIVATE LOT BACKING ONTO PARKLAND. ENJOY THIS METICULOUSLY MAINTAINED AND
UPGRADED CARPET FREE 4 LEVEL SIDE SPLIT. YOU WILL LOVE THE OPEN REDESIGNED KITCHEN W/ SKYLIGHT OVER LOOKING SPACIOUS LIVING
ROOM & MAIN FLOOR FAMILY ROOM W/ GAS FIREPLACE, GOOD SIZE BEDROOMS, 2 FULL BATHS, FINISHED REC ROOM. LARGE LAUNDRY & WORK
AREA. ROOF RE-SHINGLED 2007. FURNACE 2009 C/A 2009. ALL WINDOWS REPLACED (AT SOME POINT) EXCEPT LIVING ROOM. NEAR SCHOOLS AND
MAJOR SHOPPING.
Price: $470,000
SOLD - 38 Lakeshore Boulevard
|
Bedrooms: 3
Full Baths: 3 Waterfront: Yes Heating Source: Natural Gas Heating: Forced Air Water: Municipal Sewer/ Septic: Sewer Gorgeous Lake Ontario Waterfront on one of Kingston’s premier streets. Welcome to 38 Lakeshore Boulevard. Experience the magnificent natural stone platform where you can enjoy incredible sunrises or a lovely picnic lunch also offering safe swimming, kayaking, canoeing or paddle boarding. Family gatherings will be enjoyable in this stunning all brick bungalow, offering luxury features throughout. The spacious airy open concept has custom chef’s kitchen w/ granite counters and built in appliances which is open to the dining room and living room. Relax and enjoy the view in the main floor family room, 2 good size bedrooms on main floor, w/master having a full bath, dressing area and walk-in closet. The Lower level is fully finished w/ large rec room, 3rd bedroom w/ full bath (heated floors). Large windows, ground level walk out to 2nd patio area. This property will not disappoint you. Price: $1,650,000 Please review docs for a full list of updates and improvements. Please note normal airport regulations/restrictive covenants. |
692 Mandara DriveTop quality finishing and built by Marques Homes in Westbrook Meadows; situated on wide 50' lot,
1782 sq. ft. bungalow with full brick and stone, walk in from garage to basement. Oversized double garage, raised front entry (foyer). Spacious kitchen with large centre island, quarts or granite counter top, 5 piece luxury ensuite, walk in closet, open concept Great Room with gas fireplace with stone face, main floor laundry room, hardwood & ceramic tile on main floor, gas fireplace, tray ceiling with cove in Great Room, Dining Room & Master Bedroom with pot lights, central air conditioning. Price: $675,000 1470 Evergreen Drive Woodhaven West. Secondary Suite - spectacular 1,696 square feet, main floor with 3 bedrooms,
2 1/2 baths, walk in closet in master bedroom, main floor laundry room, rear deck 12x10. Lower level 900 square feet with 2 bedrooms, separate laundry area. Each suite has separate furnace, electrical, water, utilities. LED pot lights, air conditioning on main floor, full appliances package on both suites (12 appliances). Price: $635,000 |



